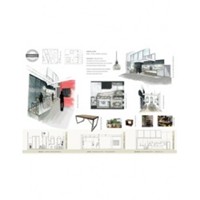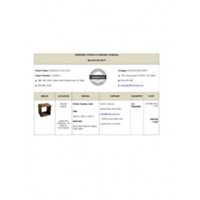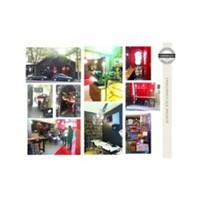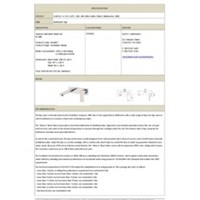Major Project | Hudson and Co. Cafe | Design Proposal
Local Cafe Design Proposal
Major Project Assessment
| The Brief |
Located at the quiet end of Little Collins Street, this Heritage listed Bluestone cafe has lots of quirky street appeal but due to space limitations inside struggled to create an inviting and welcoming dining space.
Hudson and Co. pride themselves on providing fresh, organic and fair-trade produce for their customers, with Breakfast and Lunch gourmet delights prepared fresh on the premises every day.
The client desired a vintage/ industrial feel within the space which would compliment the unique aged Bluestone walls inside and out. The main requirements were to increase seating capacity inside while maintaining a reasonable space for the busy cafe Kitchen, implement new storage solutions for the Kitchen as well as create an attractive retail display area for the Premium Providore.
In my design I proposed to remove the currently disused 2nd Bathroom facility and then relocate the Kitchen into that new open space, thus gaining maximum floor space for both the cooking and dining areas.
There were certain limitations that had to be factored in with regards to the communal shared space between the adjacent business and the Cafe, but I believe these issues were overcome in the final design.
| Design Intent | Danish Revolution
Inspiration for this concept essentially stemmed from exploring creative ways to use reclaimed and recycled scrap items for functional furniture.
Key pieces of vintage Danish timber furniture and classic pendant lighting combined with recycled timbers and metals compliment the rustic and somewhat old world feel that exists within the cafe.
This delightful mixture of colourful but warm wood grains, textured white ceramic tiles and rustic but slick bright metals compliment the dark mood of the Bluestone walls.







